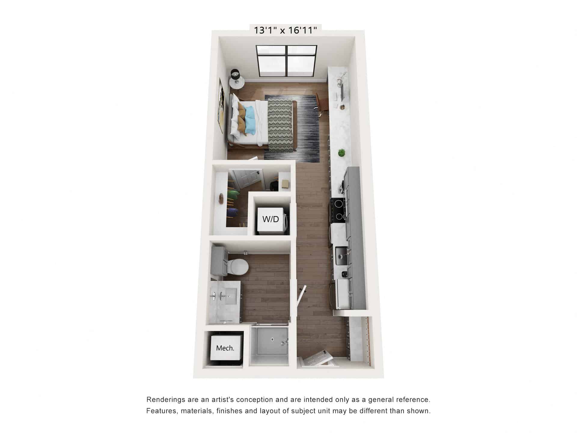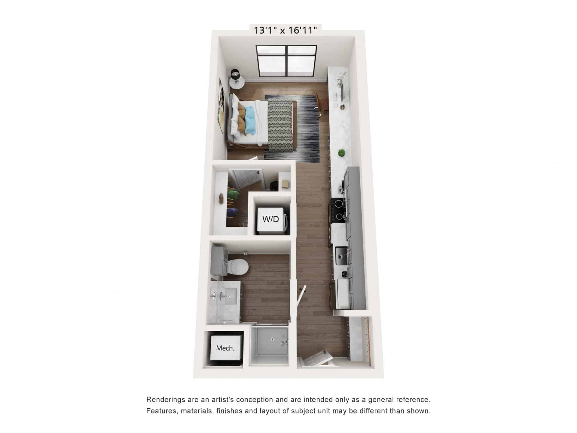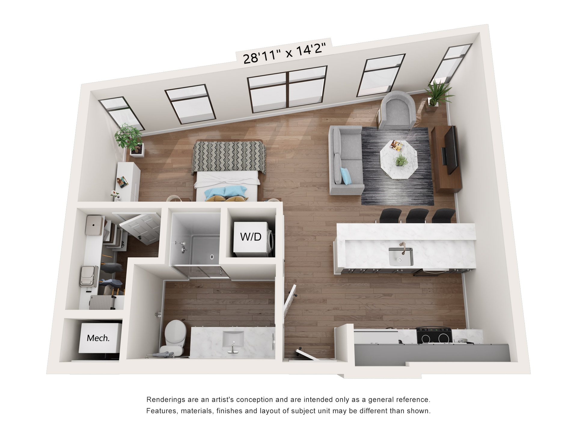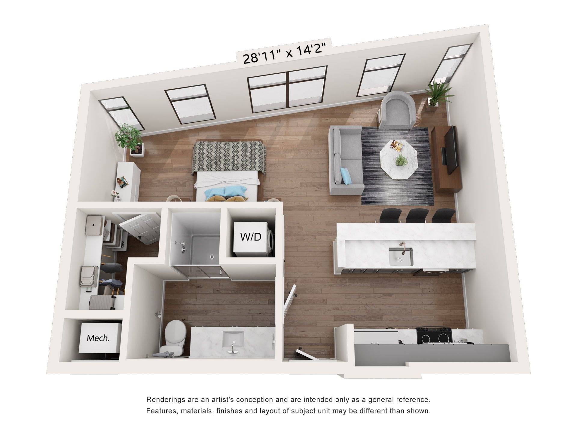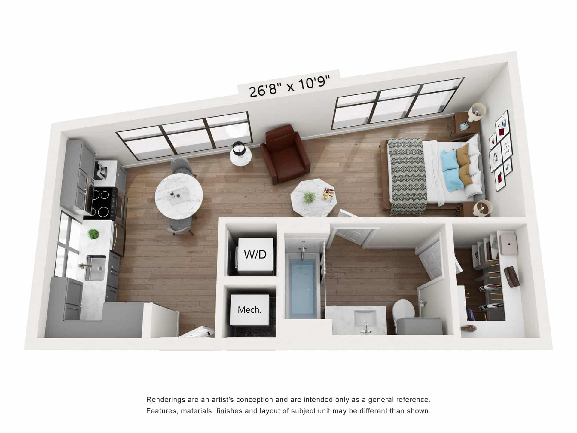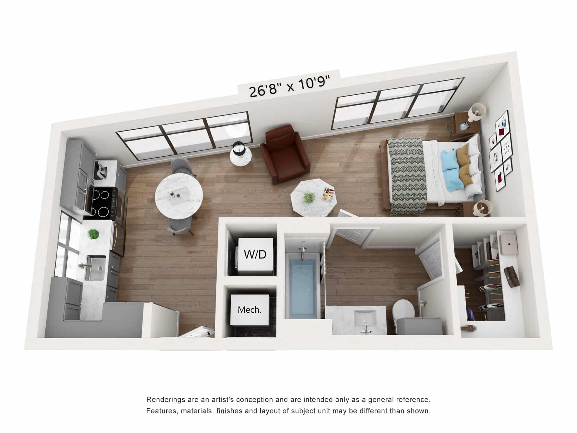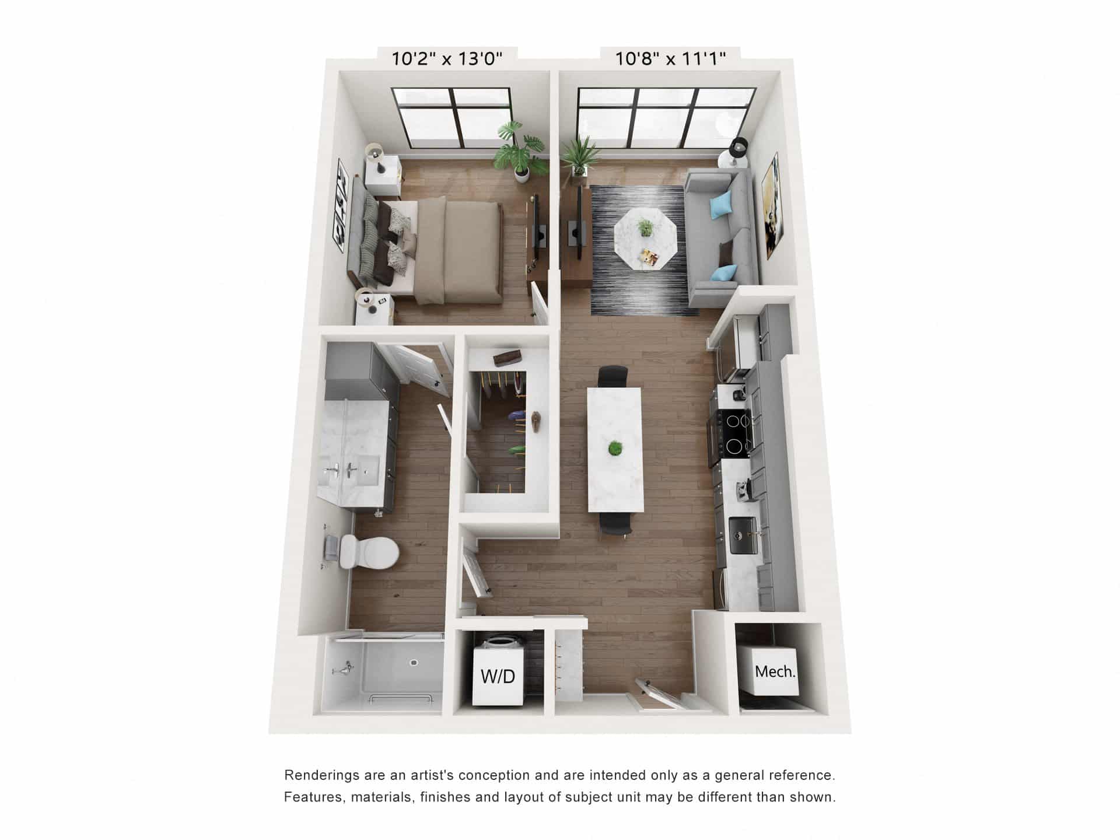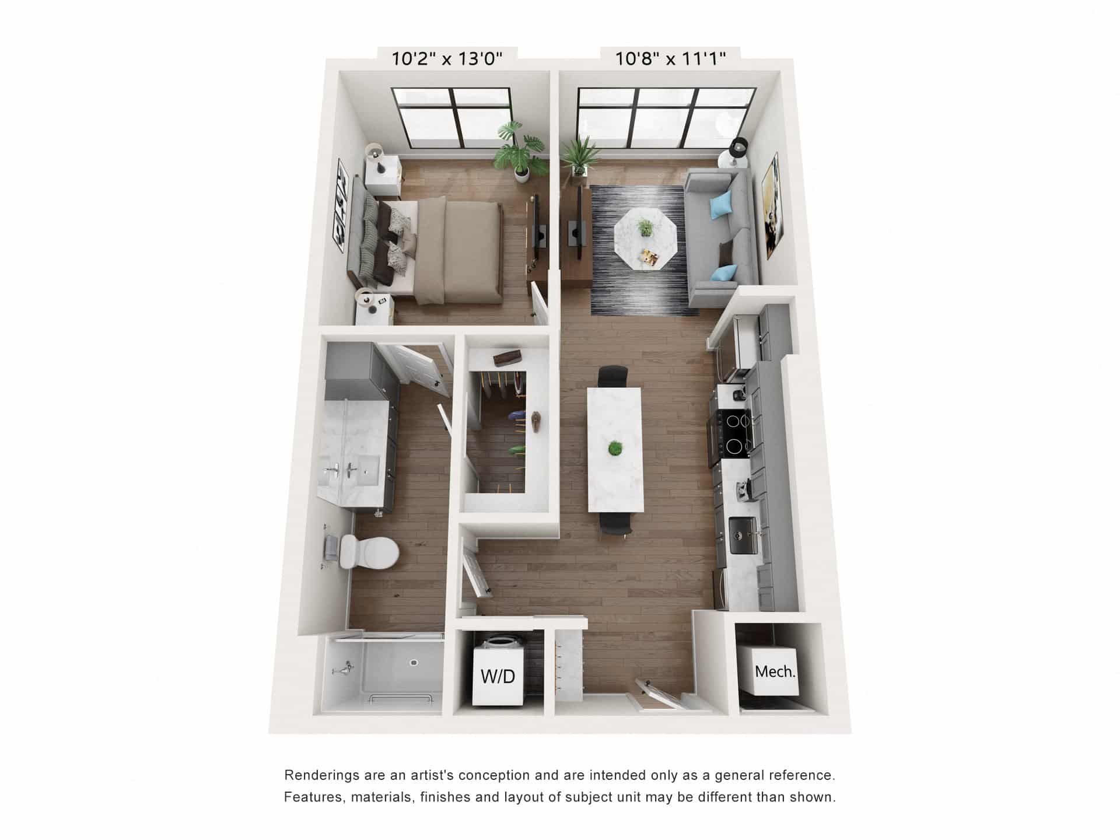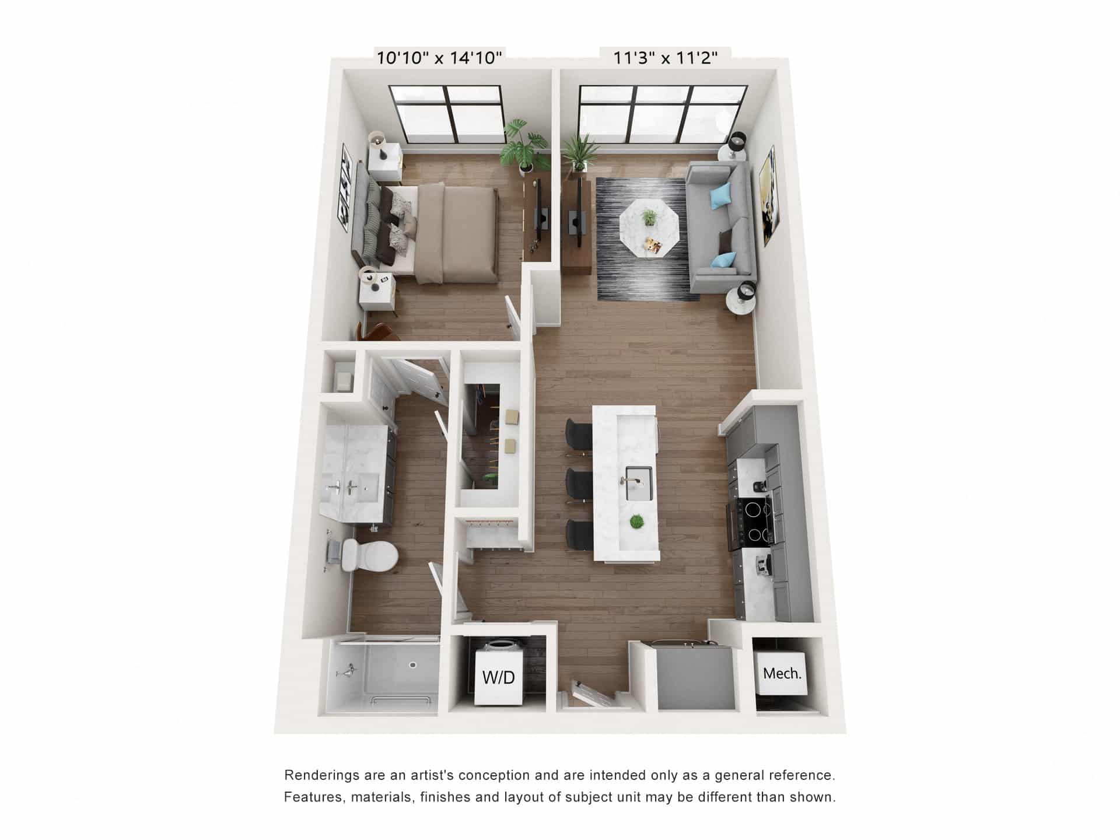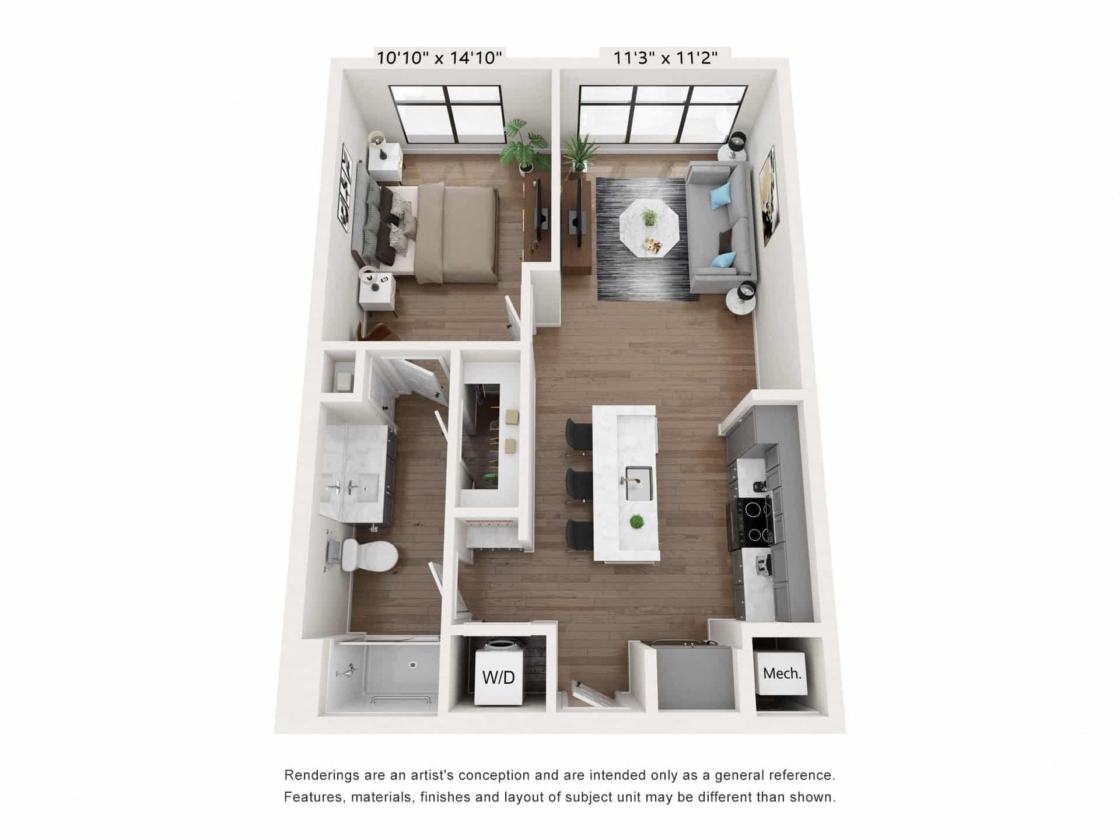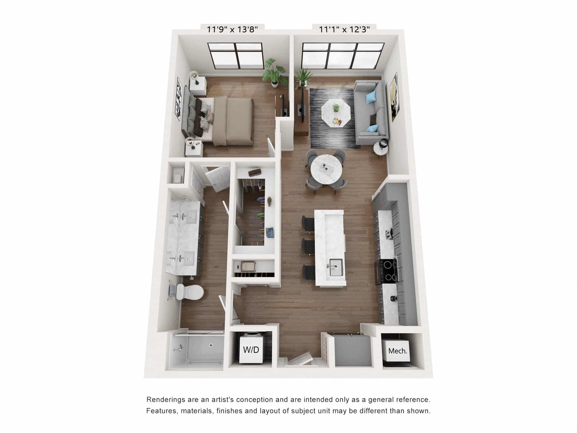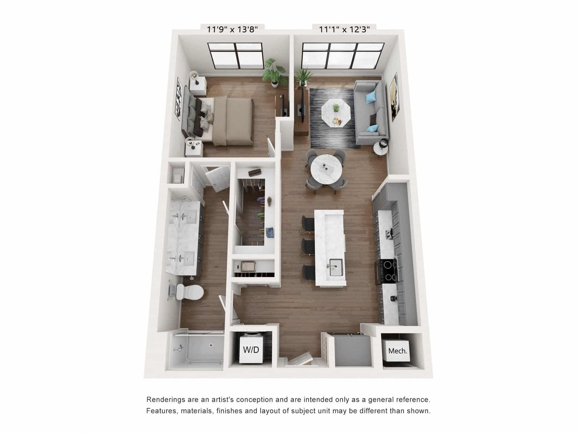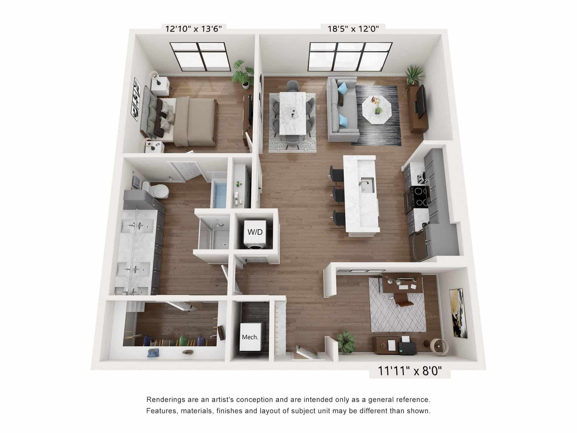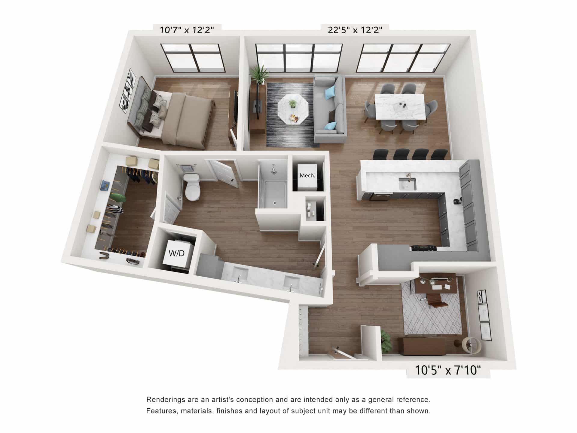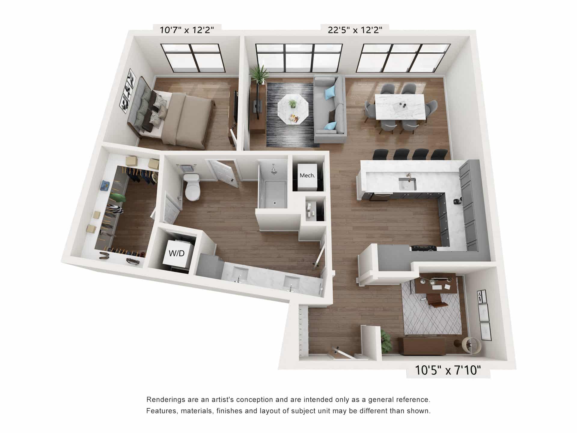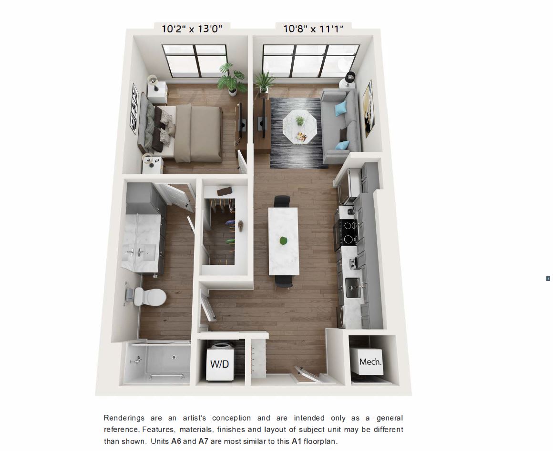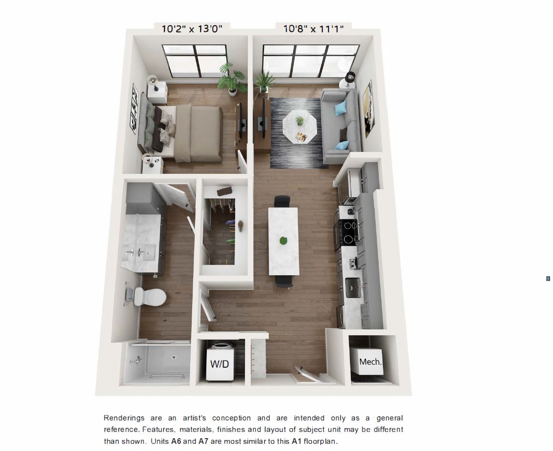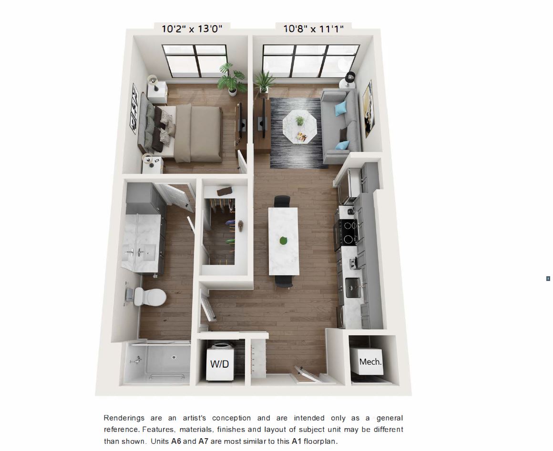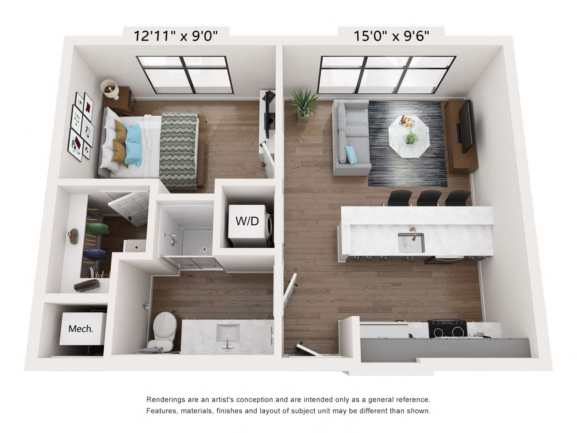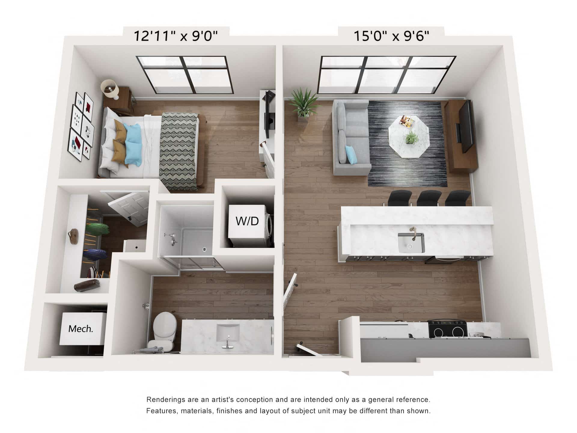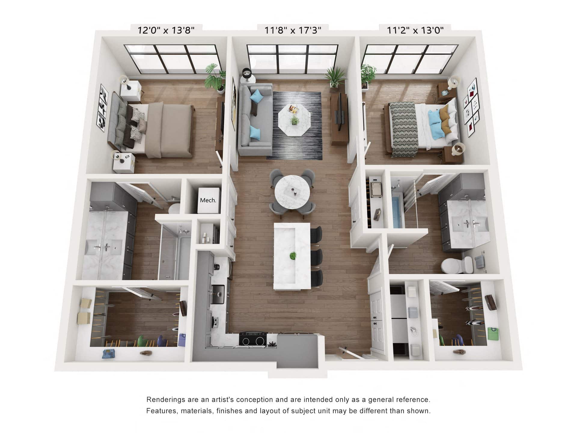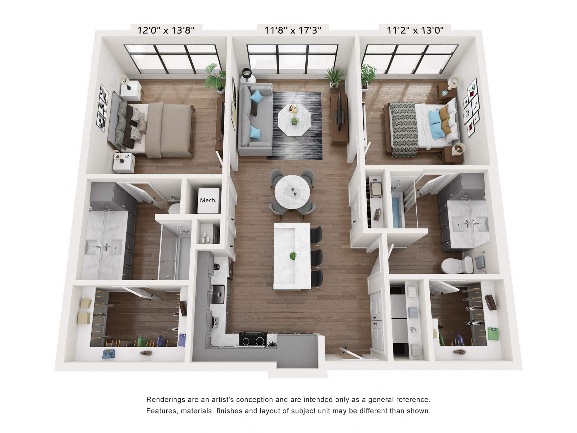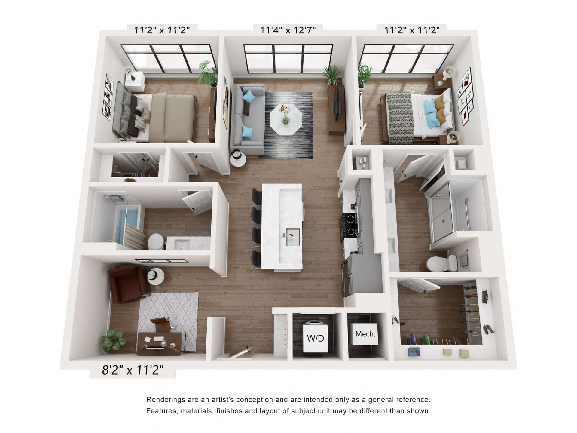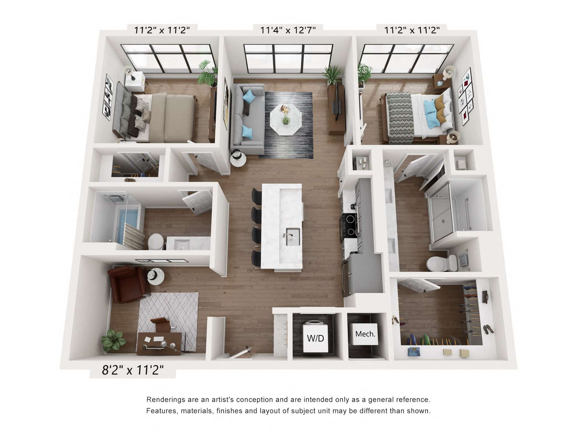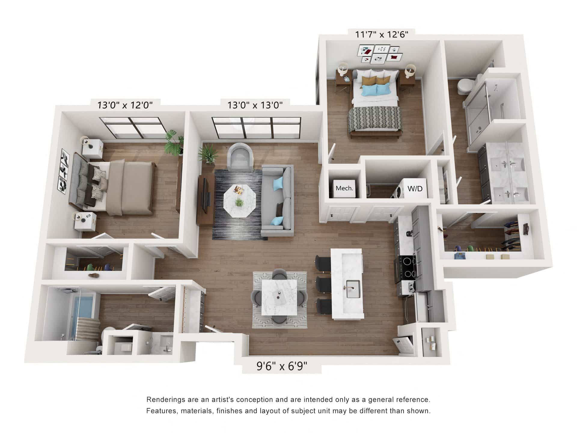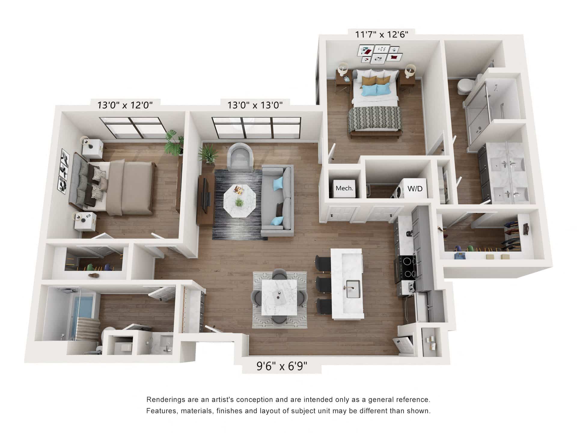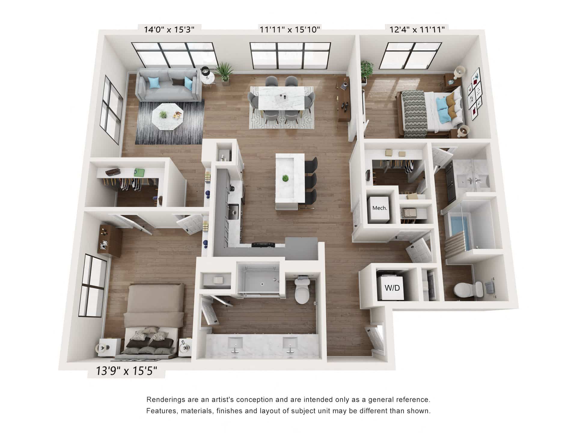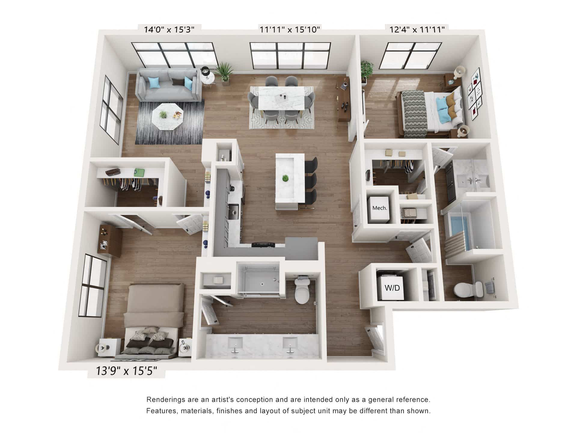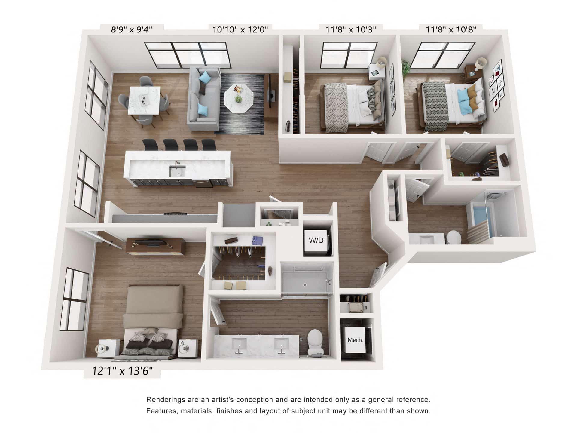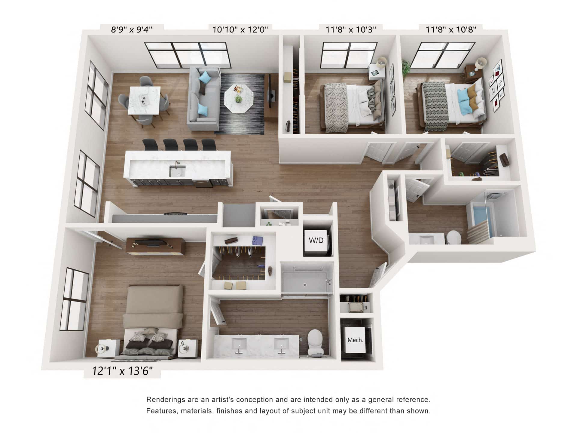Studio, 1-, 2-, & 3-Bedroom
Stylish Apartments
Looking for luxury studio, one-, two- or three-bedroom apartments in Oak Cliff, Texas? Banyan Flats apartments come in a number of different shapes and sizes with a variety of unique features sure to provide you with the comfortable new apartment home you deserve. Our flats near Dallas ensure you with a higher quality of living, with all the conveniences that a modern apartment should include.
Our studio units (415-593 sq ft.) offer an abundance of natural light, ensuring you a fresh start to each day. Our one bed units (600-1,059 sq ft.), perfect for singles and couples alike, feature a refreshing, open-concept design. Our two bed units (1,086-1,326 sq ft.) include two walk-in closets and full-sized bathtubs. Our three bed units (1,374 sq ft.) provide a considerable amount of space, perfect for hosting friends and family, or just enjoying an extra level of comfort at the start and finish of each day.
